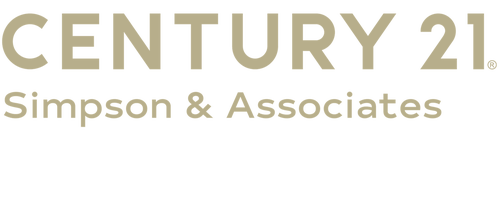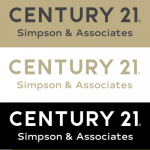


 Imagine MLS / Century 21 Simpson & Associates / Brent Simpson
Imagine MLS / Century 21 Simpson & Associates / Brent Simpson 421 W Main Street Frankfort, KY 40601
-
OPENSun, Oct 52:00 pm - 4:00 pm
Description
25502546
0.29 acres
Single-Family Home
9999
Colonial
Neighborhood
Frankfort Independent
Franklin County
Downtown
Listed By
Imagine MLS
Last checked Oct 4 2025 at 4:58 PM EDT
- Full Bathrooms: 3
- Half Bathrooms: 2
- Appliances: Dishwasher
- Appliances: Refrigerator
- Eat-In Kitchen
- Entrance Foyer
- Appliances: Cooktop
- Appliances: Oven
- Window Features: Window Treatments
- Window Features: Storm Window(s)
- Downtown
- Landscaped
- Fireplace: Dining Room
- Fireplace: Primary Bedroom
- Foundation: Stone
- Forced Air
- Natural Gas
- Heat Pump
- Central Air
- Partial
- Unfinished
- Crawl Space
- Walk-Out Access
- Walk-Up Access
- Interior Entry
- Exterior Entry
- Vinyl
- Hardwood
- Carpet
- Solid Masonry
- Utilities: Water Connected, Electricity Connected, Sewer Connected, Natural Gas Connected, Phone Connected
- Sewer: Public Sewer
- Elementary School: Second St
- Middle School: Second St Middle
- High School: Frankfort
- Off Street
- Two
- 5,486 sqft
Estimated Monthly Mortgage Payment
*Based on Fixed Interest Rate withe a 30 year term, principal and interest only




